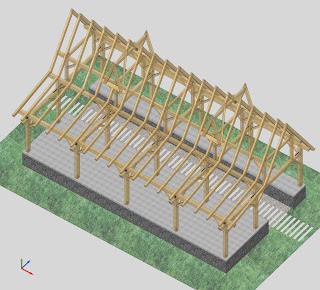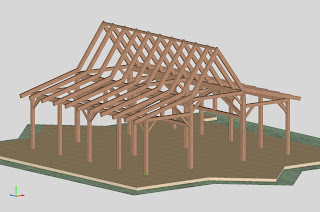We are just home from installing these beautiful arched beams in Ridgefield, CT.
We will have to go back and photograph this church once the construction is complete.
They are a combination of douglas fir timber, glulam arches and steel connections.
Heavy timber adds a wonderful look to a church... or it will, once the aluminum foil insulation is covered up!
Here is a view looking up at the cross in the church truss.





































